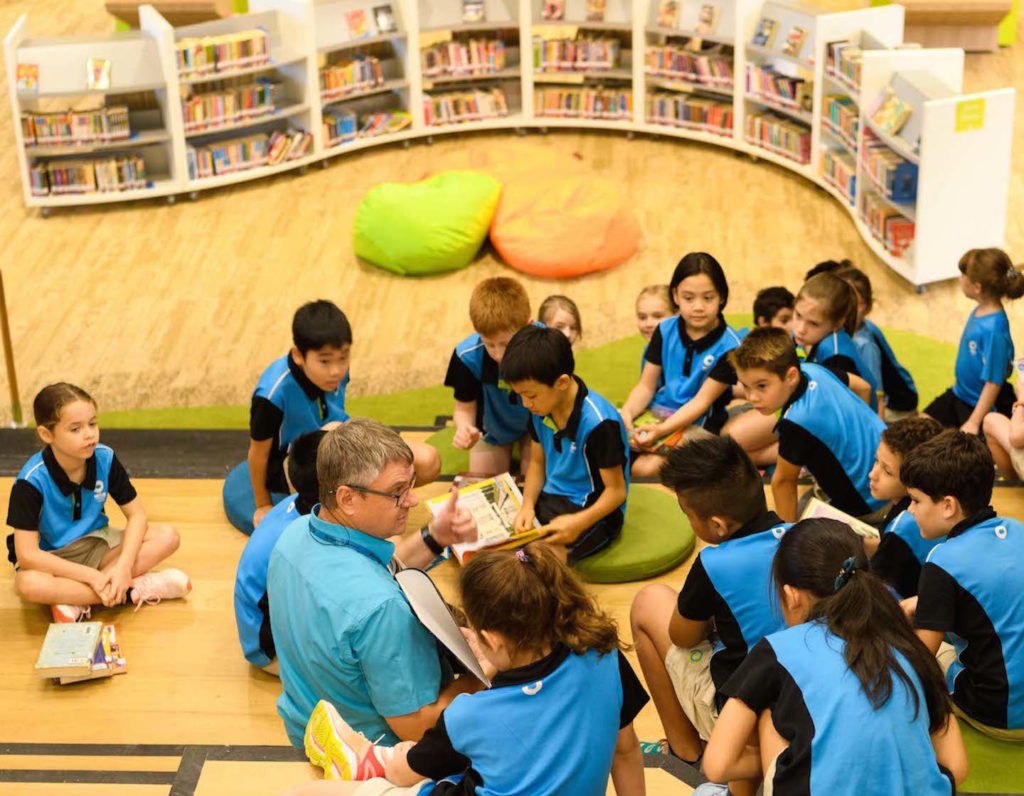
From STEAM-inspired learning spaces (including a two-storey treehouse!) to drama and music studios, playgrounds and TWO sports halls, the new Nexus campus is perfect for the 21st century learner
Seeing that our kids spend so much of their days in school, doesn’t it make sense that the teachers (whom they spend so much time with!) design the spaces their students will use? That’s exactly what Nexus International School has done — giving their faculty the chance to work alongside architects to build the right facilities for their new Nexus campus at Aljunied!
Learning Spaces at the new Nexus campus
There’s no one better than school staff to know what spaces children thrive in best. The innovative learning spaces at Nexus were designed to allow students to work in ways that suit them, whether on their own or in groups. These include presentation spaces (equipped with high stools and bean bags), learning hubs with integrated good tech rooms and makerspaces, and even a double storey treehouse to encourage learning outside the classroom!

Play Spaces & Sports Facilities
Nexus is teeming with amazing facilities to support play and sports. Play spaces include an early years playground, a playdeck with its own climbing wall and sand pit, a teen chillout zone and plenty of open green spaces for students to run around during lunch time!
There’s also a running track, astro-turf field, two sports halls and an Aquatics Centre with its Olympic-sized pool, shallow training pool, yoga studio and weights room! The school’s Aquatics Director, Ivan Bunakov, had a hand in designing the Aquatics centre, with state-of-the-art touchpads so his squad can get accurate recordings. Meanwhile the Director of Sports, Bevan Moriarty, designed the field, and Head of HPE Graeme Massey designed the sports halls. Talk about a team effort!
More Spaces for The Arts
Nexus looks forward to encouraging students to embrace their creative side with the new black box drama suites, music and recording rooms, visual arts spaces and a two-tier auditorium. The school’s music department collaborated on creating the recording studios, jam rooms and mixing room so students can work on their projects. The art department also has enough space for exhibitions, in between the design & technology room, kiln, and teaching spaces.
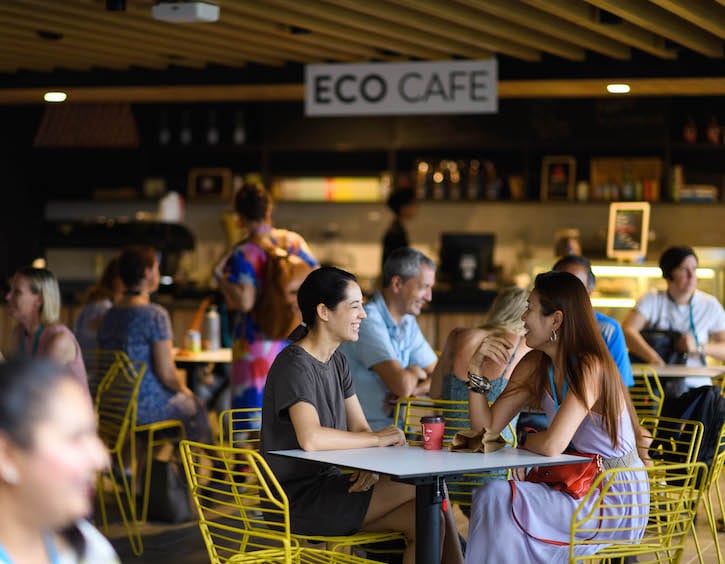
The design at Nexus’ new campus was so well thought-out that they’ve even included something for parents and helpers — for starters, the Eco Café encourages a more social way for parents to get together while doing drop off or pick up. There’s also a Parent Lounge and Shared Workspace in the works (due for completion in August!), giving working parents the chance to balance work and time with their kiddos.
We love that Nexus is truly a unique school, combining fabulous facilities and a belief that each child should work to their motivations. This creates a safe environment that allows students to discover, question, make mistakes and enjoy learning from each other!
Check out the new Nexus campus and see how Nexus International School does things differently, mama!
Nexus International School, 1 Aljunied Walk, Singapore 387293, Tel: (+65) 6536 6566, [email protected], www.nexus.edu.sg

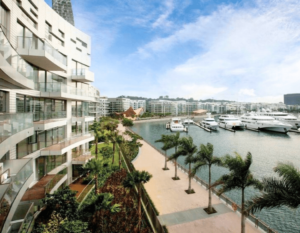



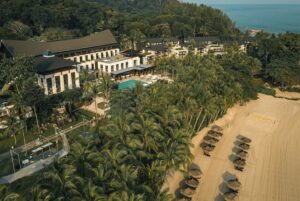
 View All
View All





 View All
View All






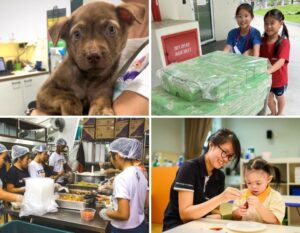

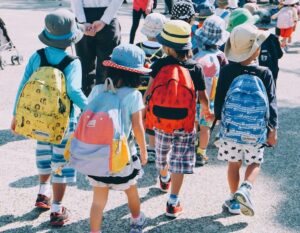


 View All
View All





